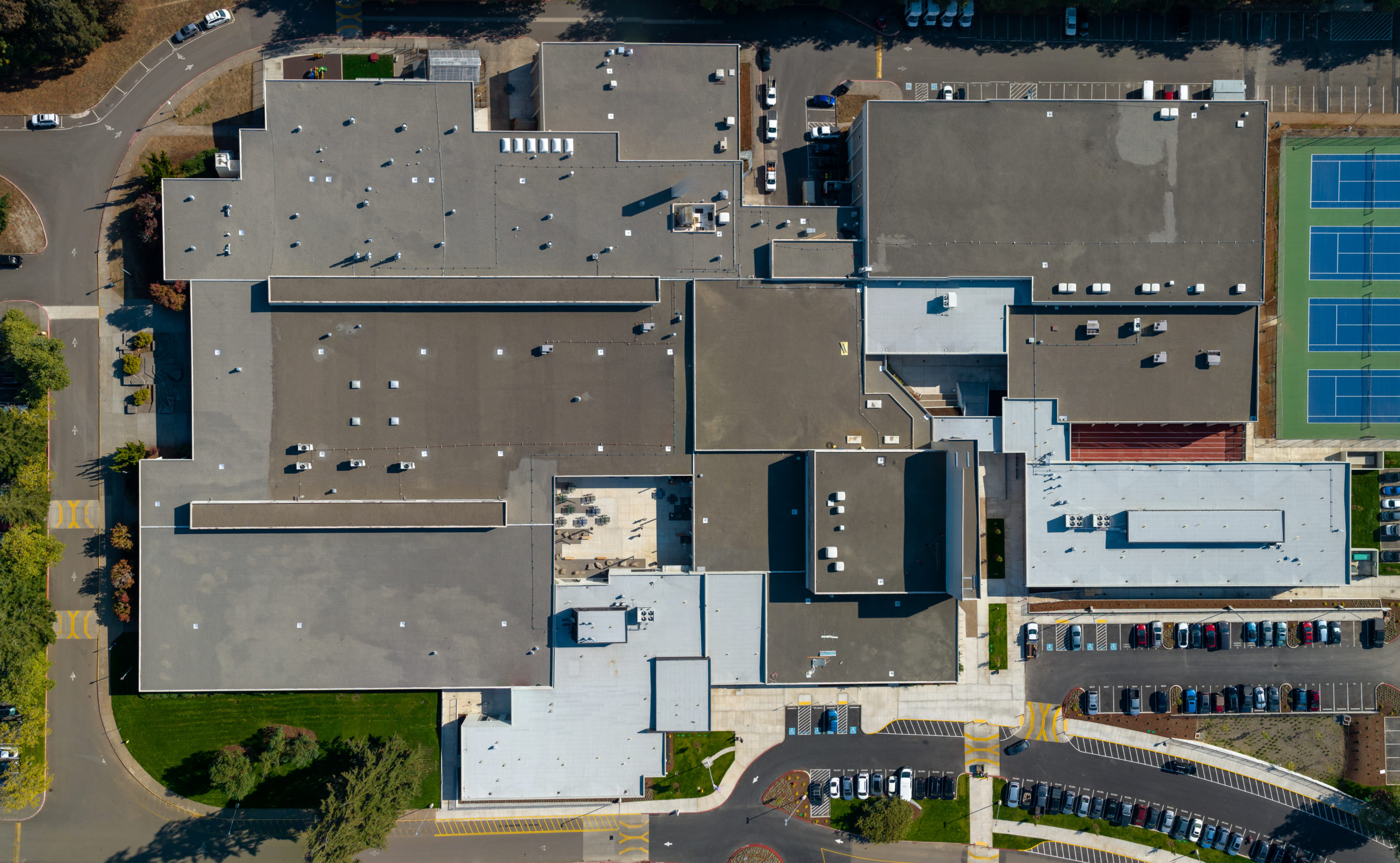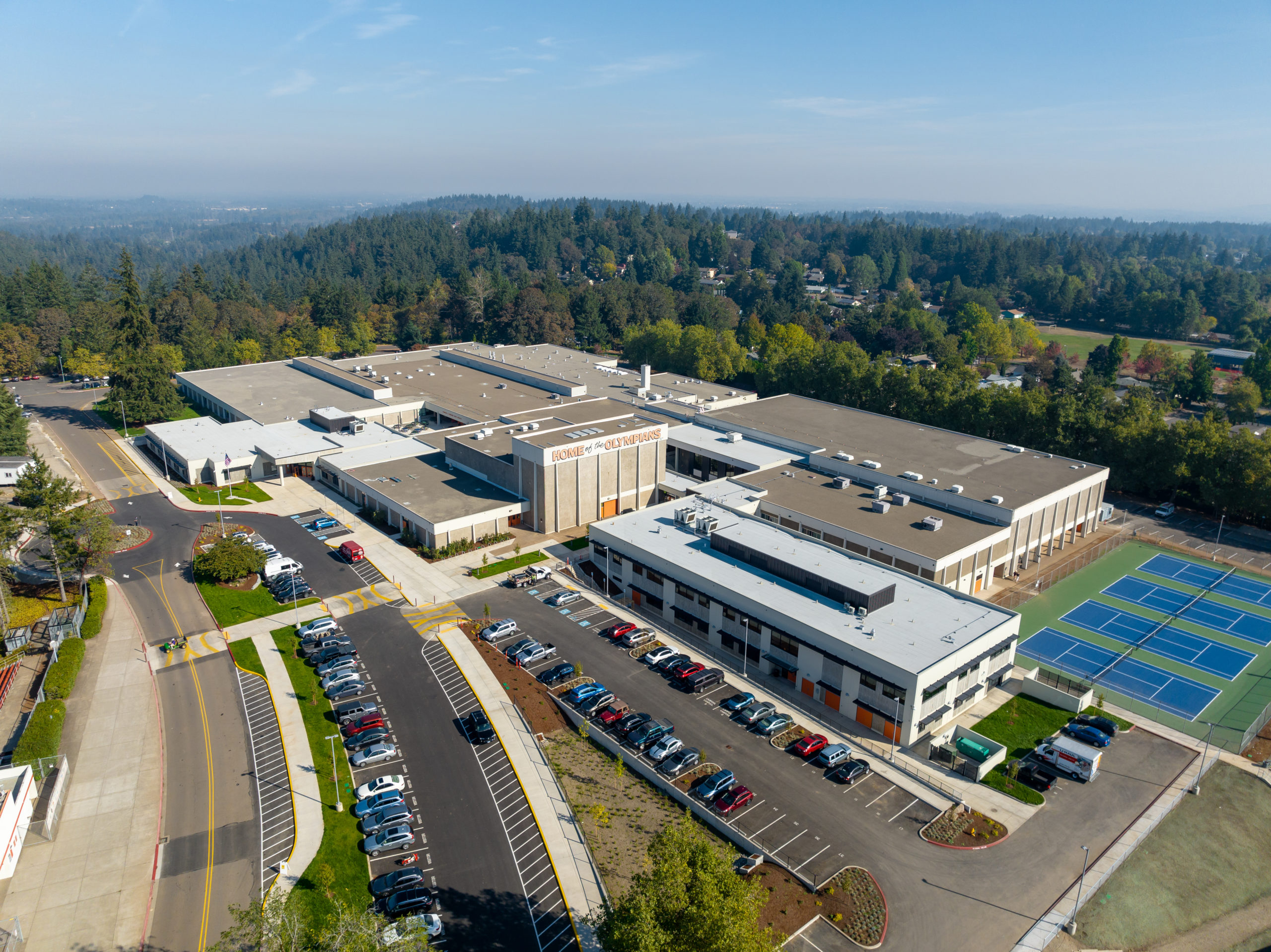Sprague High School Addition and Remodel
Salem, OR | 2022
About this Project
Landis Consulting provided full design of the Division 26, 27, and 28 systems for the 50,000 square foot addition and remodel of the existing 250,000 sq ft high school. Design included new administrative areas, classrooms, seismic upgrades, emergency generator, and security upgrades.


Contact Us
Salem Office
6446 Fairway Ave SE
Suite 220
Salem, OR 97306
503 584 1576
COBID Certification ID #10177
