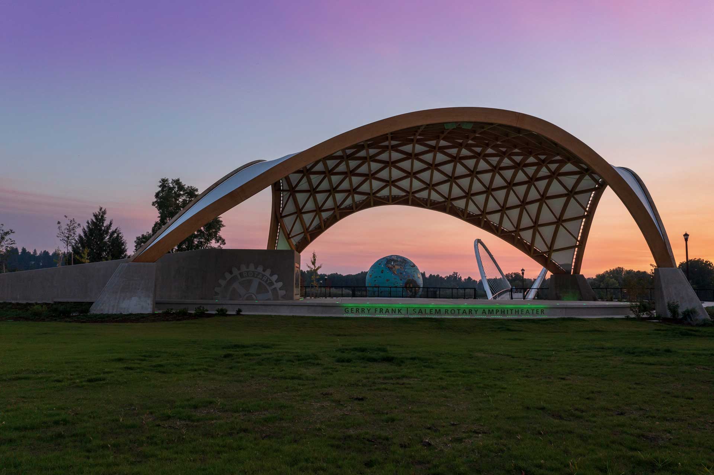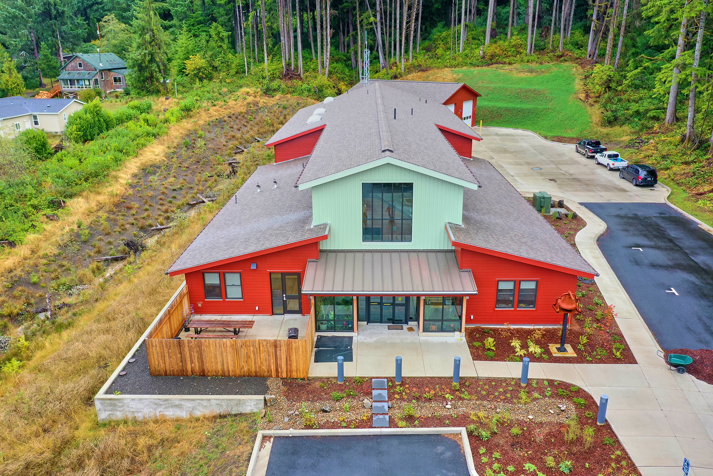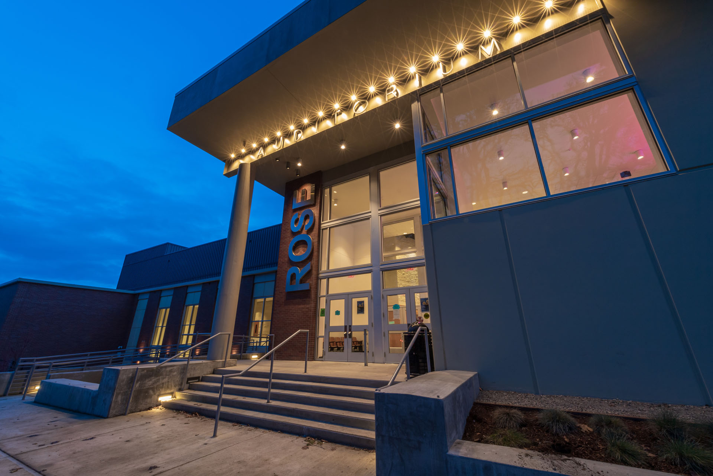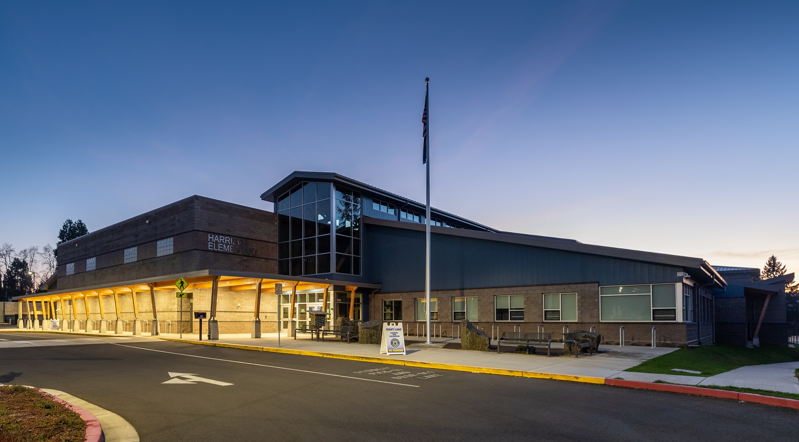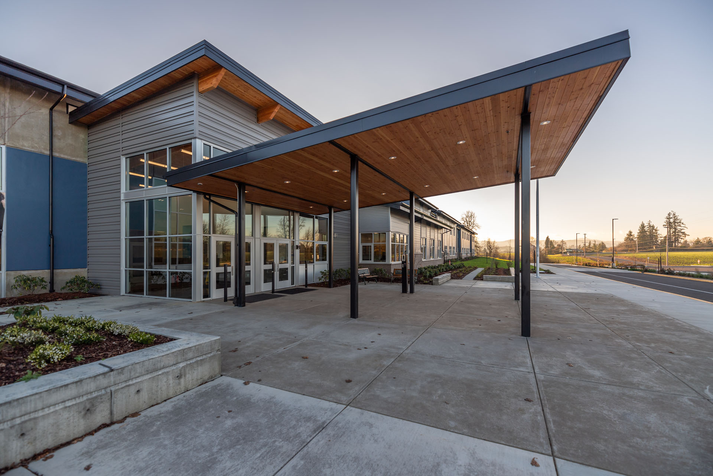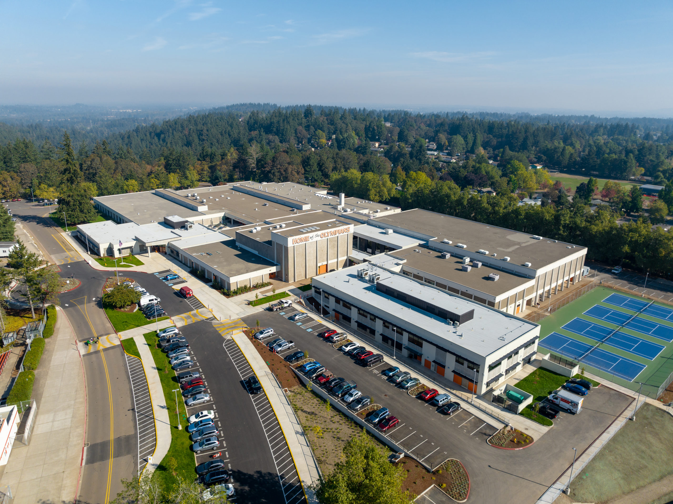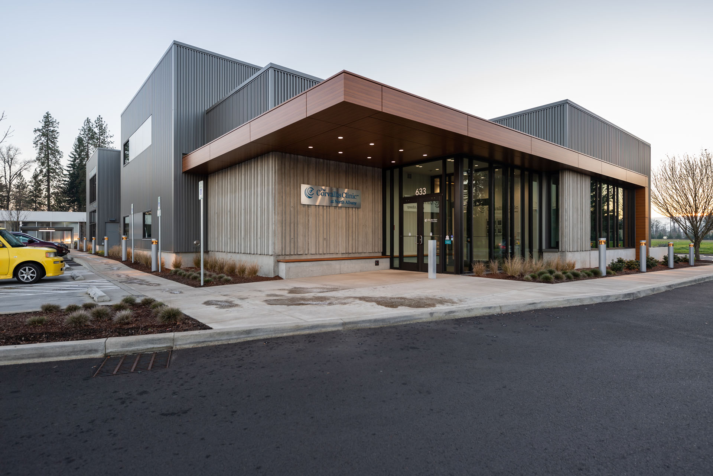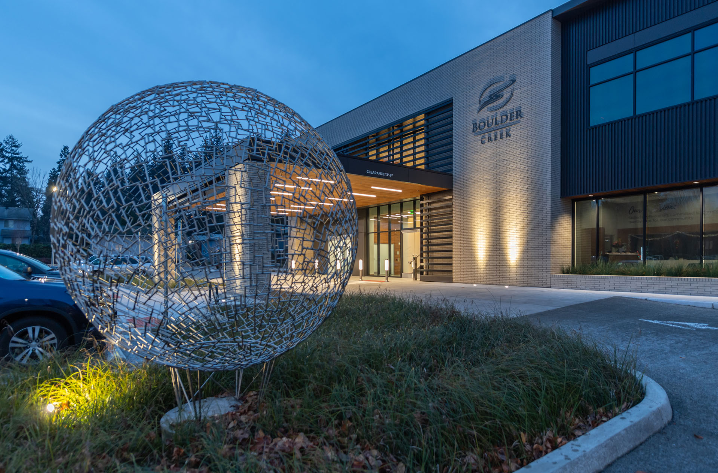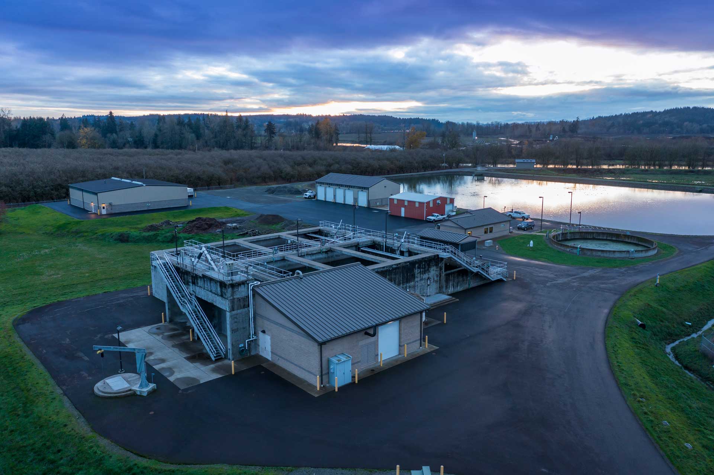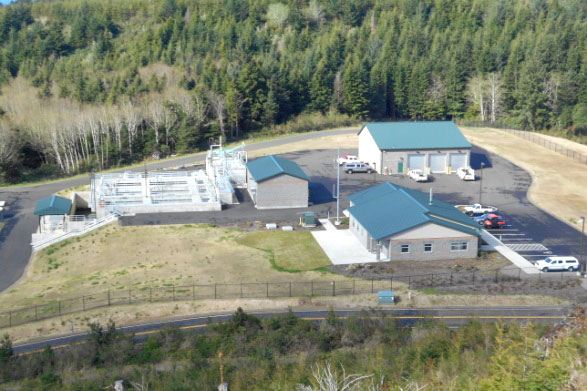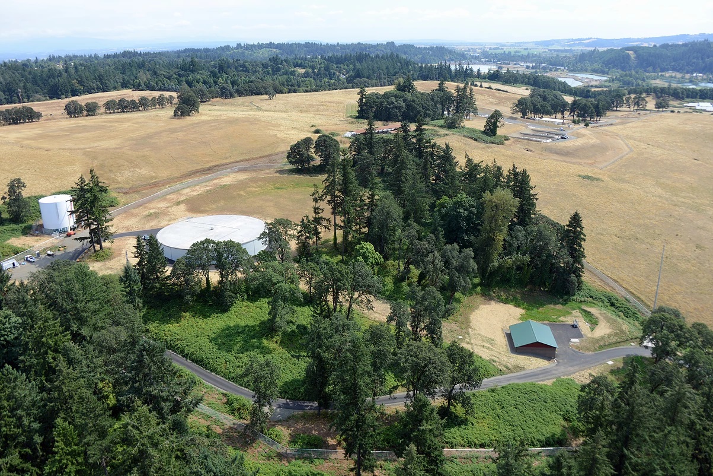Our Projects
We bring our expertise in complete electrical and control systems design to provide you with a high quality finished product.
Government and Municipal Facilities
Salem Riverfront Amphitheater
Feature project on Salem, Oregon’s historic Riverfront Park.
Yachats Fire Station
New Fire Station in Yachats, OR built for disaster resiliency.
Educational Facilities
South Salem High School
Landis Consulting provided full design of the Division 26, 27, 28 systems for the 80,000 SQ FT addition and remodel.
Harrison Elementary
80,000 SQ FT new elementary school in Cottage Grove, Oregon.
Oak Grove Elementary
65,000 SQ FT new elementary school in Albany, Oregon.
Sprague High School
Landis Consulting provided full design of the Division 26, 27, and 28 systems for the 50,000 square foot addition and remodel of the existing 250,000 sq ft high school.
Medical Facilities
Corvallis Clinic Medical Office
15,000 SQ FT medical office space in Albany, Oregon.
Boulder Creek Surgery Center
42,500 SQ FT ambulatory surgery center and medical office space in Salem, Oregon.
Water and Wastewater Facilities
Jefferson Water Treatment Plan
New sequencing batch reactor (SBR) wastewater treatment in Jefferson, Oregon.
Netarts Oceanside Sanitary District
New 3.5 MGD wastewater treatment plant in Netarts, Oregon.
Mill Creek Reservoir
New 2.2 million gallon drinking water reservoir in Salem, Oregon.
Contact Us
Lake Oswego Office
5335 SW Meadows Rd
Suite 388
Lake Oswego, OR 97035
503 584 1576
Salem Office
6446 Fairway Ave SE
Suite 220
Salem, OR 97306

